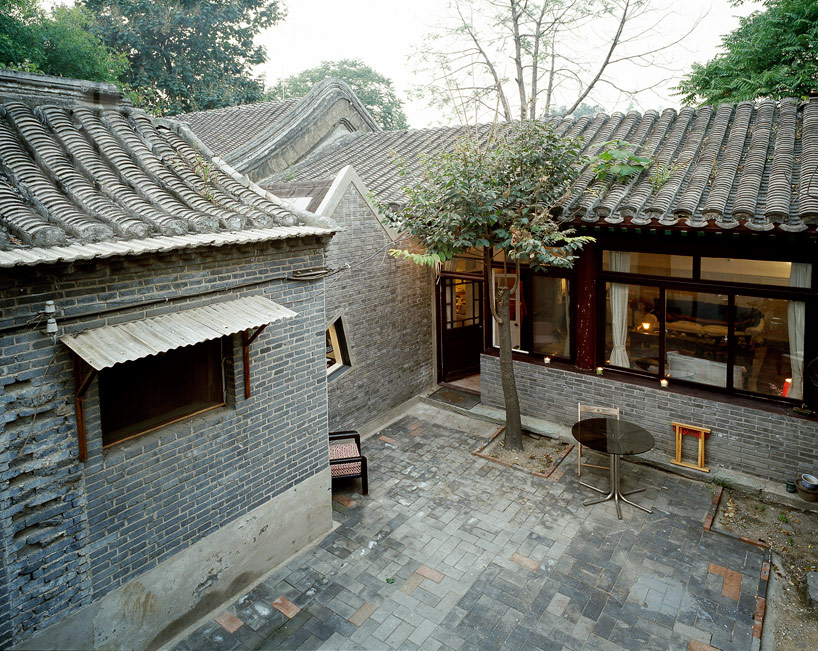Play all audios:
ARCHIPLEIN EXTENDS BEIJING HUTONG USING HISTORICAL REFERENCES all images courtesy of archiplein REGENERATING BEIJING’S URBAN FABRIC THROUGH MICRO ARCHITECTURAL INTERVENTIONS, chinese
studio archiplein have EXTENDED THIS TRADITIONAL BEIJING HUTONG. the dwellings in the classical city were designed around a clear empty square, and due to the large population density, the
original courtyards have been overtaken by self-constructed buildings. completely transforming the typology of the structure, the arranged grafts almost make the original intention
unreadable. this project provides an alternative solution, proposing a modest and economically viable insertion that reveals the quality of the existing space. following three main steps:
rehabilitation of the existing building, a new extension and the treatment of the courtyard, the framed void helps to redefine its original composition. _‘the architectural expression is
detached from a stylistic approach, but we find our references in the material and form of the past that we transform.’_ says archiplein. the new extension to the hutong reinstates the
traditional courtyard space exterior view of the abstracted window detail the window framing the view interior view of the modest and economically viable insertion sky window allows natural
light to filter through looking towards the extended space axonometric drawing site plan of the hutong plan PROJECT INFO: ARCHITECTS: archiplein COLLABORATION: sinapolis LOCATION: beijing,
china YEAR: 2011 _designboom has received this project from our ‘__DIY submissions__‘ feature, where we welcome our readers to submit their own work for publication. see more project
submissions from our readers __here__._

