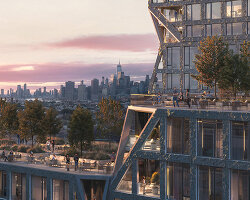Play all audios:

‘twin megaphone’ by atelier tekuto, setagaya, tokyo, japan image © toshihiro sobajima all images courtesy of atelier tekuto ‘twin megaphone’, a single family residence for a couple and their
two daughters in setagaya, tokyo, japan has been recently completed by tokyo-based architectural firm atelier tekuto. the rectangular plot upon which the dwelling is placed has an inclined
grade, determining the bisected form which has been bridged with an open-air terrace. the trapezoidal volumes are set within the sloped contours with the largest facades oriented towards the
south, introducing abundant amounts of natural daylight into the upper level living and dining area in one element and into corridors and bedroom in the other. positioned on the opposite
side, clerestory ribbon windows introduce northern sunlight into the central living space. street elevation image © seiichi osawa clad with wooden slats, the garage elevates the residence
from street level reducing ambient urban sounds and allowing the interior to receive cooling breezes. upon entering the ground floor, inhabitants are presented with a stair which wraps
around a transparent wall providing views of the public areas as they rise into the primary half of the home. sliding glass doors lead to a cantilevered balcony bordered with walls and a
stairway which leads to the accessible rooftop. the open-air terrace offers panoramic views of the encompassing residential context with downward glimpses of the dynamic activity occurring
on the first level. first level balcony cantilevers over driveway image © toshihiro sobajima corner detail image © toshihiro sobajima garage image © toshihiro sobajima (left) entrance hall
(right) reading room overlooking entry stair images © toshihiro sobajima (left) stairs to first level (right) bathroom images © toshihiro sobajima sliding partition divides the multipurpose
room and guest room image © toshihiro sobajima multipurpose room / guest room image © toshihiro sobajim upper level bedroom image © toshihiro sobajima stairs to penthouse image © toshihiro
sobajima living / dining area image © toshihiro sobajima corridor to bedrooms / stairs to reading room image © toshihiro sobajima living/dining area image © toshihiro sobajima sliding doors
lead to first level balcony and stairs to roof images © toshihiro sobajima aerial view of stairs to access roof image © toshihiro sobajima roof balcony image © toshihiro sobajima clerestory
windows look into the living/dining room image © toshihiro sobajima street elevation at night image © toshihiro sobajima rear of the residence image © toshihiro sobajima floor plan / level 0
image © atelier tekuto floor plan / level 1 image © atelier tekuto floor plan / level 2 image © atelier tekuto section image © atelier tekuto PROJECT INFO: USE: single family house SITE
AREA: 236.46㎡ BUILDING AREA: 118.09㎡ TOTAL FLOOR AREA: 213.08㎡ STRUCTURE: wood ARCHITECTURAL DESIGN: yasuhiro yamashita + toshiyuki fujimori/atelier tekuto STRUCTURE: takeyuki gaino/g.design
CONSTRUCTION: shigeki matsuoka + shinichi uchimura + satoru masuda/homebuilder lauren grieco I designboom oct 27, 2011
