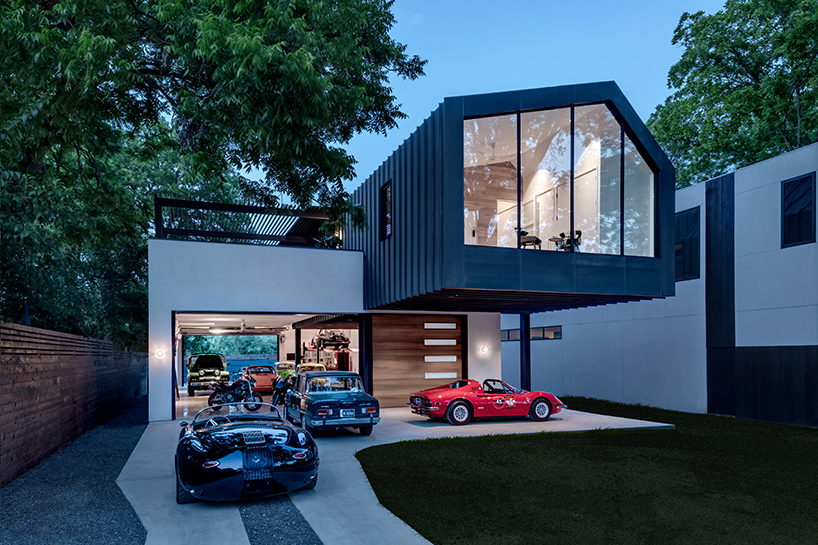Play all audios:
the second floor is expressed as a single mass that floats above an open garage area
matt fajkus and his team characterized the autohaus with compact living quarters, expressed as a single mass that floats above an open garage area for flexible gathering and automobile
calibration and display. indeed, the second-floor volume shifts forward to allow double-height views to the garage space at the back while creating a ground-level carport. this protruding
feature is made possible by employing lightweight, insulated concrete composite blocks to create a wall system that exceeds the latest codes. with such an airtight and highly-insulated
building envelope, the garage space achieves a high indoor environmental quality and durability.
the autohaus features compact living quarters enveloped by an air-tight wall system
beside air-tight insulation, the project articulates material and resource efficiency, full customization, on-site installation, high-end detailing, and an integrated design. to achieve
those results, the architecture team collaborated with the contractor on-site to produce the custom steel doors and windows, introduced recycled materials, and minimized the use of concrete.
additionally, the autohaus aims to increase its owners’ wellbeing through indoor-outdoor connections that provide ample natural light and ventilation while improving the usability of indoor
spaces. the team also designed a future one-bedroom home for the aging owners that can be easily added inside the garage, allowing the autohaus to outlive its current use.
roof deck above the garage in the autohaus
the living room features a double-height volume open to the garage below
an office is created by inserting a wood clad volume between the living areas and bedroom
a skylight in the stairwell illuminates both the steps and living space
hovering living quarters form an everyday carport in front of the autohaus
structural engineering: ARCH consulting engineers photography: charles davis smith FAIA, perfecto creative, casey woods, matt fajkus architecture
designboom has received this project from our DIY submissions feature, where we welcome our readers to submit their own work for publication. see more project submissions from our readers
here.

