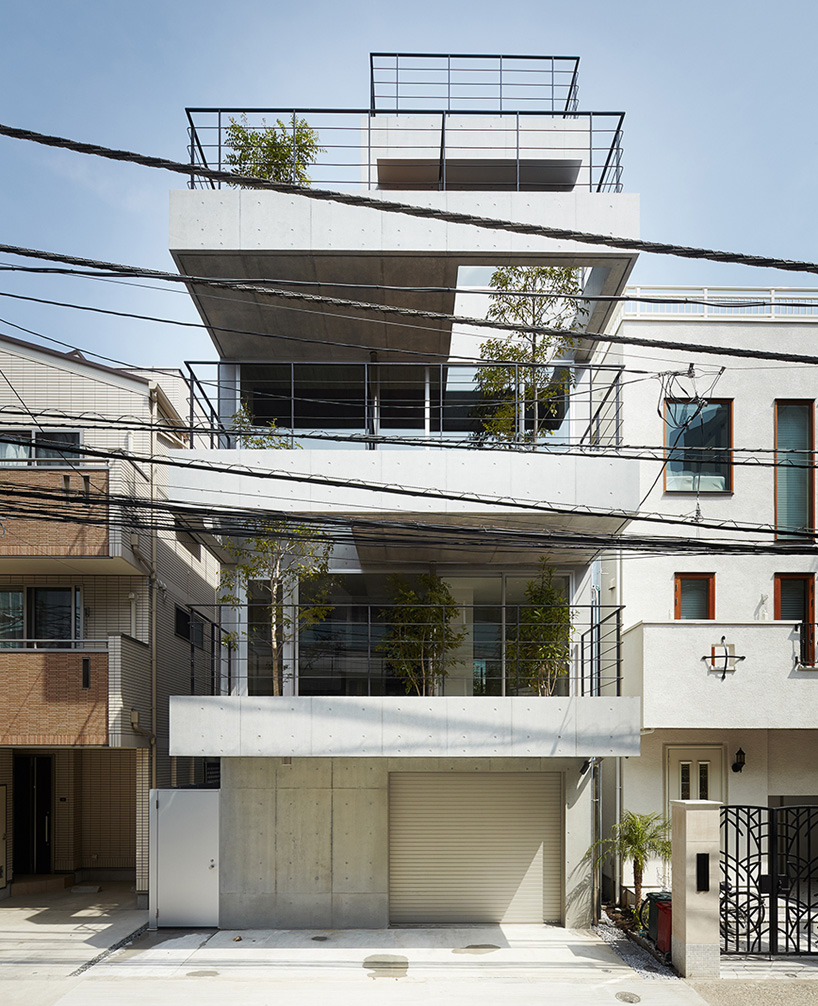Play all audios:
BALCONY HOUSE BY RYO MATSUI ARCHITECTS VALUES THE OUTDOORS photo by daici ano all images courtesy of ryo matsui architects EMERGING WITHIN THE DENSE URBAN FABRIC OF TOKYO, RYO MATSUI
ARCHITECTS HAS COMPLETED ‘BALCONY HOUSE’ AS A STUDY IN LIMITED PRIVATE SPACE in a residential area of japan’s capital city. the four storey design features a series of terraces offering
areas of external recreation. the reinforced concrete dwelling responds to the density of the city’s urban fabric, where two meter balconies serve as buffer zones between the building and
the passing street. as well as providing residents with areas of greenery, the various verandas animate the structure’s façade, allowing the scheme to form part of a new cityscape within the
japanese capital. the roof terrace offers views across the neighborhood photo by daici ano internally, a two car garage is housed at ground floor alongside a small study. at the second
storey a bedroom with an en-suite bathroom opens out onto a balcony, while a child’s playroom is also found at this level. ascending through the property, primary living accommodation is
situated at the third floor, with a kitchen adjoining the living and dining facilities. the master bedroom is located at the fourth level, opening out onto an expansive veranda providing
views across the neighborhood. this large balcony is connected to the roof terrace which serves as a place to entertain guests. the two meter balconies serve as a buffer between the building
and the street photos by daici ano areas of greenery provide a constant connection with nature photo by daici ano large openings blur boundaries between internal and external space photo by
daici ano interiors are furnished in warm natural materials photo by daici ano large windows allow daylight to enter the design photo by daici ano the kitchen at third floor level photo by
daici ano ‘balcony house’ by night photo by daici ano PROJECT INFO: ARCHITECT: ryo matsui architects inc. LOCATION: minato-ku, tokyo, japan STRUCTURE DESIGN: akira suzuki / ASA principal
use: private house total floor area: 202.6 sqm 1ST FLOOR AREA: 113.41 sqm 2ND FLOOR AREA: 106.67 sqm 3RD FLOOR AREA: 113.41 sqm 4TH FLOOR AREA: 106.67 sqm CONSTRUCTION: reinforced concrete
DESIGN PERIOD: july, 2011 – june, 2012 CONSTRUCTION PERIOD: july, 2012 – february, 2013 PHOTOGRAPHY: daici ano philip stevens I designboom dec 26, 2013

