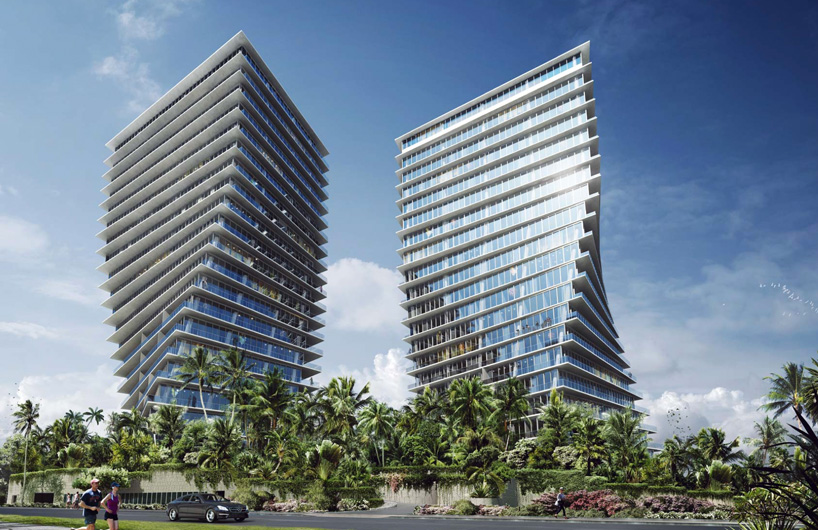Play all audios:
the bjarke ingels group-led coconut grove development ‘grove at grand bay’ that broke ground earlier this year, will see the addition of two residential towers that respond to the existing
vernacular architecture of miami, and respect the lush flora and fauna for which the area the district is known for.
leading miami real estate development company terra group commissioned the new york and copenhagen-based architect for the luxury condominium project which is situated on the former five
star grand bay hotel site, on south bayshore drive. though located apart from south beach and downtown miami, the site is only a few minutes away by car, and within walking distance of
coconut grove’s various boutiques, cafés, fine restaurants, renowned cultural instituations and entertainment venues; and is in close proximity to private schools, hospitals and the adrienne
arsht center.
see designboom’s coverage of BIG architect’s ‘grove at grand bay’ when it was first revealed here.
bjarke ingels on designing the grove at grand bay, miami video courtesy of grove at grand bay
the 98-unit ‘grove at grand bay’ build will comprise a pair of distinct 20-storey structures that will emerge from the ground, twisting slightly at a 38-degree angle to optimize lookouts
from the 12-foot deep wraparound balconies, in order to capture full panoramic views of the nearby marina and sailboat bays. 12-foot high floor-to-ceiling glazing, with full-length glass
sliding doors leading out to the terraces maintain this feeling of openness and connection to the lush tropical gardens and vistas of coconut grove.
the two towers twist at 38-degree angle creating a dancing silhouette along the miami skyline image courtesy of bjarke ingels group / BIG architects
amenities will comprise: five pools for all residents, including two on the rooftop; a pet spa service; library; 2,500-square-foot fitness center; 1,700-square-foot wellness spa with private
treatment rooms; children’s playground and play area; residents’ lounge; club room; curator-maintained art gallery; private elevator to each unit; as well as extensive support personnel: a
full-time concierge; butler staff; and a private chef who creates a weekly menu, and whom is available for catered events.
approach at ground level image courtesy of bjarke ingels group / BIG architects
the topography surrounding the ‘grove at grand bay’ has been taken into consideration as much as the built environment, with local landscape architect raymond jungles involved in seamlessly
blending the architectonics of the scheme with the natural domain, through the integration of lush gardens that will see 469 trees and 15,000+ plantings integrated into the three-acre
property.
pools and gardens image courtesy of bjarke ingels group / BIG architects
BIG architect’s residential towers is part of terra group’s greater coconut grove development, which includes the transformation of the waterfront area with the realization of a mid-rise
residential living programme designed by OMA.
rooftop pool during the day image courtesy of bjarke ingels group / BIG architects
night view of the wrap around terraces image courtesy of bjarke ingels group / BIG architects
concept model of the gently twisting towers image courtesy of bjarke ingels group / BIG architects
alternate view of the towers’ profiles image courtesy of bjarke ingels group / BIG architects
detail of the landscaping that will be integrated into the site image courtesy of bjarke ingels group / BIG architects
detail of the concept model image courtesy of bjarke ingels group / BIG architects
breaking ground ceremony of the ‘grove at grand bay’ from left: pedro martin, founder and CEO of terra group; bjarke ingels, founder of BIG architects; david martin, president of terra
group; raymond jungles, landscape architect
documentary of coconut grove and bjarke ingels’ vision for the area’s residential development video courtesy of terra group
name: grove at grand bay type: commission client: terra group location: coconut grove, miami, florida, USA partner in charge: bjarke ingels, thomas christoffersen project leader: leon rost
project manager: ziad shehab team: ed yung, jitendra jain, brian foster, tiago barros, terrence chew, ji-young yoon, ho kyung lee, kasper hansen, greg knobloch, chris malcolm, cat huang,
martin voelkle, maureen mcgee, chris falla, taylor mcnally-anderson, alana goldweit, mina rafiee, valerie lechene, chris gotfredsen collaborators: VSN, nichols brosch wurst wolfe &
associates, inc., esrawe, desimone, HNGS, raymond jungles, OVI size: 58,900 sqm status: under construction

