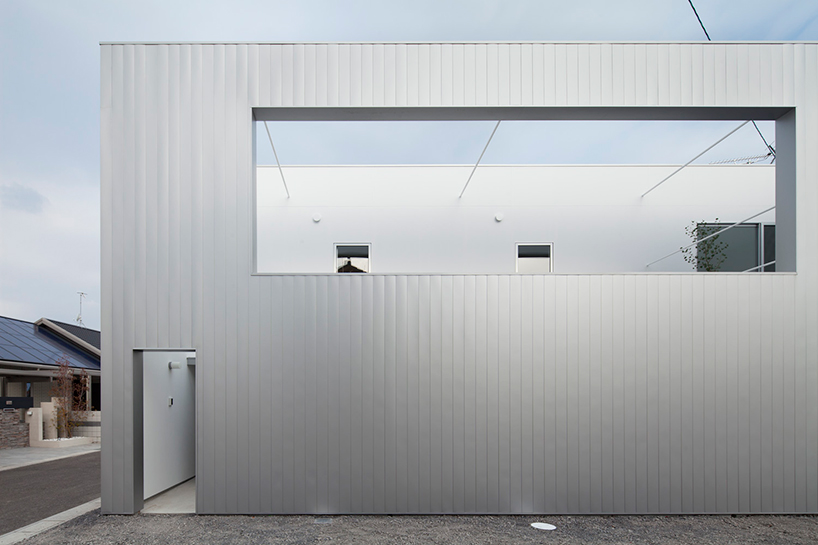Play all audios:
SET WITHIN A REGULAR METAL-CLAD BOX FORM, THE ‘CAVE HOUSE’ BY JAPANESE STUDIO ATELIER KENTA ETO PROVIDES A PRIVATE EXTERIOR COURTYARD SPACE THROUGH A VOID THAT SPLITS THE VOLUME INTO TWO
HALVES. on the ground floor, a kitchen, living, and dining area are enclosed by sliding glass doors that convert it into an exterior space together with the walled garden. a single staircase
leads up to the private bedrooms whose windows look out over the garden and through a large void in the outer partition to the surrounding neighborhood. the metal exterior cladding is
juxtaposed by the warmth of the interior wood flooring and white walls. image © noriyuki yano (also main image) image © noriyuki yano window looking to the outer site image © noriyuki yano
dining area and stairs image © noriyuki yano image © noriyuki yano open kitchen and dining area image © noriyuki yano image © noriyuki yano exterior yard image © noriyuki yano image ©
noriyuki yano bedroom looking out into the courtyard image © noriyuki yano (left) stairs (right) upper level hallway image © noriyuki yano bedroom image © noriyuki yano image © noriyuki yano
image © noriyuki yano image © noriyuki yano floor plan / level 0 floor plan / level 1 section danny hudson I designboom mar 23, 2014

