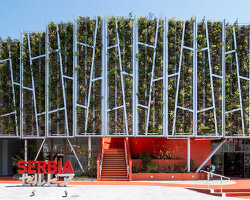Play all audios:

‘black pig lodge’ by heather & ivan morison in london, united kingdom all images courtesy heather & ivan morison
‘black pig lodge’ by brighton-based creative duo heather & ivan morison is a small free-standing shelter conceived for the 60th anniversary of the festival of britain in london, united
kingdom. constructed using polished cast coal that has been sourced from a working mine in wales, the project seeks to illustrate the transitioning notion of coal mining – from a celebrated
industry to a symbol of social decline in rural communities – by presenting the structure as a relic from an imagined future.
while the festival in 1951 represented architecture that looked towards the future, the morisons aimed to create a form that could provoke a sense of survival for an uncertain future. the
exterior resembles a bunker-like shelter, rough and unadorned with a shingle facade that draws from the vernacular style of the sami turf lodge. open on both ends, the interior features a
linear table that is nondescript in its function or program. the subtly tapering walls lead up to a series of skylights that draw light down the reflective surfaces made out of polished
coal. neutral and blunt, the space is purposely ambiguous of its cultural context.
