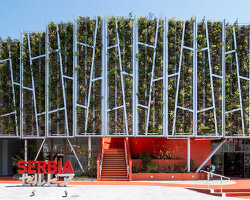Play all audios:

breaking the usual hospital typology, basel-based herzog & de meuron’s kinderspital children’s hospital in zurich, switzerland establishes a new standard in the relationship between
‘patient’ and ‘facility.’ composed of two programatically differing yet architectonically mirroring structures, the kinderspital focuses its attention on the comfort and well being of those
who inhabit it, whether for medical or research purposes.
while one element consists in the treatment of patients, the other assumes the task of medical research and the dissemination of new advancements. both buildings are made up of layered
geometries: the orthogonal representing private medical spaces, while the circular denotes public gathering spaces. this concept brilliantly showcases what each piece of the project is truly
about: the hospital integrates rectilinear elements punctuated with nodes of circular gathering spaces while the research facility is itself a circle, lending to the idea that information
is defined entirely as a public right.
wood predominates the material palette, wrapping the facades and interiors. apart from resonating with the contextual identity of the pastoral lengg district in which it resides, the
architects believe that the use of timber also creates a more hospitable atmosphere for patients, doctors, and visitors alike.
partners: jacques herzog, pierre de meuron, christine binswanger (partner in charge) project team: mark bähr (project manager), jason frantzen (associate), alexandria algard, maximilian
beckenbauer, alexander franz ondrej janku, christoph jantos, johannes kohnle, severin odermatt, blanca bravo reyes, raúl torres martin, mika zacharias client: kinderspital zürich –
eleonorenstiftung, zurich, switzerland competition 1st phase: march – may 2011 2nd phase: october – february 2012 total floor area: 84.579 sqm structural engineering: zpf ingenieure ag,
basel landscaping: august künzel, münchenstein general planning: gruner ag, basel visualization: bloomimages, hamburg
