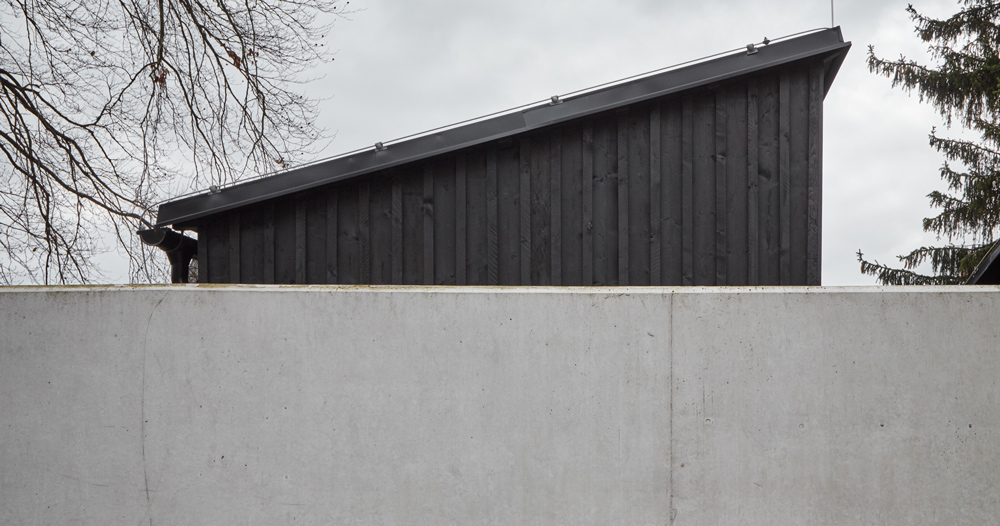Play all audios:
MJÖLK ARCHITECTS PRESENTS ITS ‘HOUSE BEHIND A WALL’ — a project comprising the restoration and revitalization of a derelict, gable-roofed heritage building overlooking the mountainous
landscape surrounding the czech city of liberec. as the stone basement was still intact, the team moved to demolish the rest of the house and use this remaining underlying structure as the
foundation for the new project, characterized by its distinctly brutal concrete facade. the team at mjölk comments: ‘_our courageous and somewhat risky plan worked out and today, the clients
live in a beautiful, modern house which combines the historical soul of its predecessor and nordic esthetics with a touch of industrial style._‘ all images by boysplaynice ‘HOUSE BEHIND A
WALL’ IS SITUATED ON A LOT WHICH BORDERS A ROAD USED BY TOURISTS VENTURING TO THE JIZERA MOUNTAINS. in response to the heavy traffic along this road, mjölk architects built the house behind
a street-facing concrete wall, designed in place of the original facade. this gesture serves an acoustic function, decreasing noise from the road, as well as an aesthetic function,
introducing a defining, monumental entrance to the project. behind the wall is a small yard with a view of ještěd, the highest mountain in the country. the yard serves to mediate between the
entrance, the guest house and the stairs leading downward to the yard below. THE RENOVATED STRUCTURE, BUILT ABOVE THE ORIGINAL STONE FOUNDATION, IS BUILT OF TIMBER, WITH A BLACK,
TAR-PAINTED FACADE. the house behind the concrete wall actually comprises two houses: a family house and a small guest house for a young sailor — the clients’ son — who spends most of the
year at the helm of transatlantic ships. the living space of the main house is defined by large windows on both sides. the window on the southwest facade offers views over the valley of
ještěd mountain while the north window shows the yard and sauna. 1/8 PROJECT INFO: PROJECT TITLE: house behind a wall ARCHITECTURE: mjölk architects PROJECT LOCATION: liberec, czech republic
CLIENT: michaela turková, stanislav turek COMPLETION YEAR: 2018 PROJECT SIZE: 271.5 square meters SITE SIZE: 1147 square meters PHOTOGRAPHY: jakub skokan, martin tůma | boysplaynice

