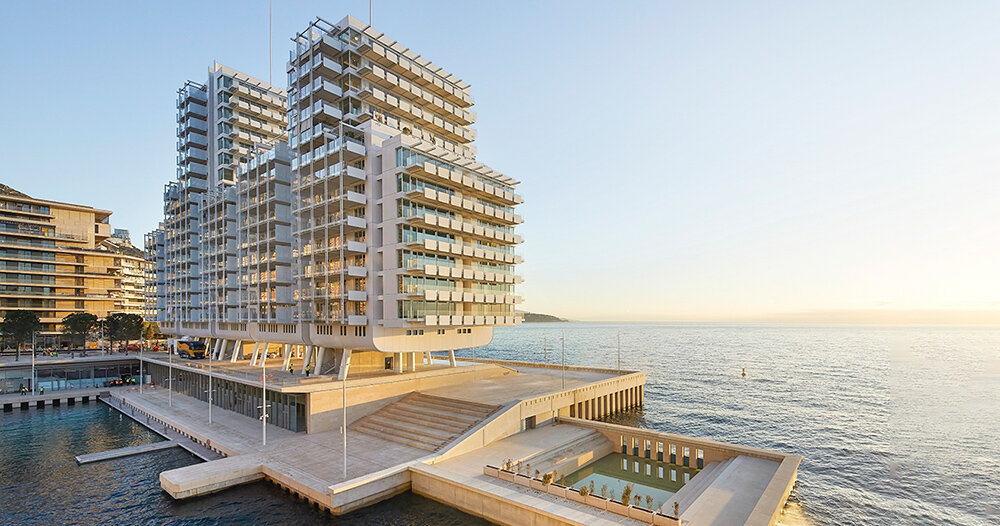Play all audios:
MARETERRA: A LANDMARK IN MONACO’S URBAN EXPANSION The newly completed Mareterra project in MONACO, designed by VALODE ET PISTRE ARCHITECTES, RENZO PIANO BUILDING WORKSHOP, and landscape
architect Michel Desvigne, is a groundbreaking example of sustainable urban expansion on water. Officially opening to the public in December 2024, this ambitious land reclamation initiative
enhances Monaco’s coastline by adding six hectares to its territory — approximately 3% of the Principality’s total land area. Mareterra’s completion marks a milestone in Monaco’s history of
coastal development, with a focus on sustainability, innovation, and public benefit. Mareterra addresses the geographic constraints of Monaco, a small nation with limited land for expansion.
Built entirely on reclaimed land, the district integrates the Le Renzo RESIDENCES, public parks, a seaside promenade, a marina, and commercial spaces. Half of its area is reserved for
public use, ensuring that residents and visitors alike benefit from accessible green and leisure spaces. This urban design approach reflects the Principality’s commitment to balancing modern
development with environmental preservation. images © Hufton + Crow Photography AN URBAN SOLUTION TO GROWTH CHALLENGES From the outset, MARETERRA has been a testbed for innovative
construction techniques and environmental safeguards. Marine biologists, divers, and other specialists collaborated to relocate and protect marine species such as posidonia and large nacres.
Anti-turbidity screens and carefully timed dredging minimized sediment disturbance during construction, while underwater caissons were engineered to double as habitats for marine life,
fostering biodiversity in the reclaimed area. Mareterra exemplifies eco-design principles, aligning with Monaco’s goal of achieving carbon neutrality by 2050. Key sustainability features
include a seawater thalasso-thermal loop for heating and cooling, rainwater collection systems for irrigation, and extensive solar panel installations supplying 40% of the district’s energy
needs. Green roofs, a one-hectare pine forest, and the planting of over 1,000 large trees further contribute to biodiversity and ecological balance. Monaco’s Mareterra land reclaimation
project opens December 2024, six months ahead of schedule A GLOBAL MODEL FOR COASTAL DEVELOPMENT The design of Mareterra showcases contributions from world-renowned architects. VALODE ET
PISTRE ARCHITECTES shaped the overall urban layout and designed the Jardins d’Eau and Colline districts, which include public infrastructure and exhibition spaces. RENZO PIANO BUILDING
WORKSHOP contributed to the design of the Port district and the Le Renzo residential building, while MICHEL DESVIGNE orchestrated the landscape design, blending urban and natural elements.
Other notable contributors include Foster + Partners, Stefano Boeri Architetti, and Tadao Ando, whose designs for residential villas enrich the district’s architectural diversity. Mareterra
expands Monaco’s cultural infrastructure with an additional 10,000 square meters for the Grimaldi Forum, including 6,000 square meters dedicated to exhibitions. Public amenities such as
meditation spaces, the Blue Grotto — a marine observation area — and a pedestrianized promenade ensure that the district offers something for everyone, fostering community engagement and
cultural enrichment. Mareterra’s success sets a precedent for sustainable land reclamation projects worldwide. Designed with anti-seismic standards to address the risks of rising sea levels,
the project is a forward-thinking solution to urbanization in coastal regions. Its innovative use of caisson technology and environmental protocols offers valuable insights for future
developments in marine environments. the project addresses urban growth and rising sea levels through innovative coastal construction Mareterra adds six hectares to Monaco with
pedestrian-friendly promenades parks and a marina architects Valode et Pistre, Renzo Piano, and Michel Desvigne lead the design of this eco-district

