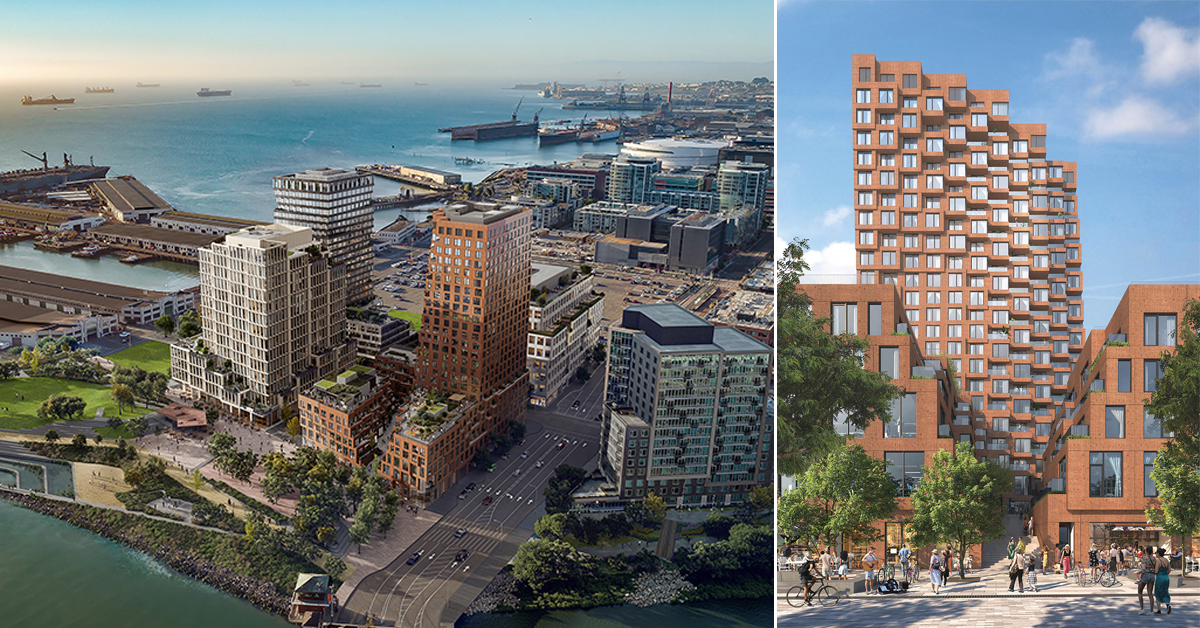Play all audios:
UPDATE: IN FEBRUARY 2021, CONSTRUCTION BEGAN ON THE 23-STOREY MIXED-USE BUILDING. read designboom’s previously published article from october 2019 below. ------------------------- MVRDV,
TOGETHER WITH PERRY ARCHITECTS, HAS UNVEILED THE DESIGN OF A MIXED-USE BUILDING IN SAN FRANCISCO AS PART OF THE ‘MISSION ROCK’ DEVELOPMENT. called ‘building A’, the structure is one of four
buildings that will transform 28 acres of asphalt and a parking lot into a new neighborhood for the city. STUDIO GANG, HENNING LARSEN, and WORKAC will be responsible for the design of the
other buildings. image © pixelflakes | main image © binyan studios AFTER 12 YEARS OF PLANNING, THE AMBITIOUS MISSION ROCK PROJECT AIMS TO CREATE A NEW COMMUNITY AND GATHERING POINT FOR SAN
FRANCISCO THAT EXTENDS FROM THE CITY’S URBAN GRID, WITH THE ONLY DIFFERENCE THAT THE SITE IS LACKING THE TOPOGRAPHICAL QUALITIES OF THE CITY. to bring the idea of the charming
hilled-neighborhoods, MVRDV’S concept design references the rocky hills. inspired by californian rock formations, and the narrow valleys that form in between them, ‘building A’ features a
canyon-like feeling that opens up to the tower’s western façade. image © pixelflakes STANDING IN PRIME LOCATION, ‘BUILDING A’ BY MVRDV WILL BE MISSION ROCK’S HOME BASE, WELCOMING VISITORS TO
THE NEIGHBORHOOD. featuring 23-stories and 380,000-square-foot, the structure establishes a dialogue with the waterfront and ballpark with its faceted volume that creates private and common
terraces with views towards the bay and downtown. in the basement it will house the on-site bike parking and supporting space for the district energy system. SCHEDULED TO BREAK GROUND IN
2020, MISSION ROCK’S PHASE ONE ASSEMBLED A TEAM OF WORLD-RENOWNED ARCHITECTS TO COLLABORATIVELY DESIGN THE BUILDINGS. each building will have a distinct look and feel but will compliment the
others and the surrounding environment, linking together the newly imagined china basin park. PROJECT INFO: NAME: building A DESIGN: MVRDV in collaboration with PERRY ARCHITECTS PART OF:
MISSION ROCK EXISTING USE: parking, storage, special events PROJECT TYPE: mixed-use including parks, open space, residential, commercial and retail PROJECT AREA: approx. 28 acres PROPOSED
BUILDING AREA: 2.7 – 2.8 million gsf overall (excluding parking) PROJECT SPONSOR: mission rock partners PROJECT TEAM: arup | atelier ten | BKF engineers | CBRE | century urban | CMG
landscape architecture | coblentz patch duffy & bass | ever-green energy | hathaway dinwiddie construction company | international parking design | KPFF consulting engineers | langan
treadwell rollo | majorminor | nelson nygaard | nibbi brothers general contractors | perkins + will | rosales law partners | steelblue | WRA environmental consultants | younts design juliana
neira I designboom oct 16, 2019

