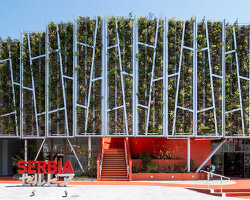Play all audios:

‘green school’ by PT bamboo pure, bali, indonesia all images courtesy of green school after meeting in indonesia, john hardy and his wife cynthia conceived of the ‘green school,’ an
educational village community amongst the jungle and rice fields of bali, to spread their sustainable altruistic message through an alternative education system to locals and foreigners
alike. they called on balinese practice PT bamboo pure to work out the technical design aspects of the entirely bamboo structure. the plentifully supplied asian wood was utilized to benefit
from the potential of all its properties to become structural, decorative, recreational, used as flooring, seating, tables and several other fixtures. the local vernacular finds a new
relationship fused with contemporary design strategies throughout the assembly of the components that make up the entire campus. the design of the ‘heart of green school’ finds itself
anchored around three lineally located nodes from which all other programmatical elements radiate in a spiraling organization. at each anchor point, interweaving bamboo light columns span
the full height of the structure ending in a wooden ring framing a skylight with intricately ornate mullions. a fluid helical thatch roof stems from each main vertical support corkscrewing
to allow light to reach every space, with deep overhangs to protect the open air interior. three main staircases serve three floors with multi-functional areas and varying levels of privacy
to accommodate the various activities. recreational fields outside of the main building: ‘heart of green school’ several rice fields, gardens, a fish pond and compost toilets allow the
institution itself to become a teacher of sustainability for the village. international and regional artists who visit often times organize activities in which the structure and spaces are
decorated, and in a sense designed, by the students; a harp was even installed on several of the wood columns converting them into musical instruments for anyone to play, making the entire
construct an integrative experience directly resonating with its educational principles. open ground floor provides a varying series of spaces large interior spaces organized radially around
the central columns second floor multi-use space spiraling bamboo stairs spiraling roof structure allows daylight inside view through the interweaving vertical light columns bamboo
constitutes structural elements as well as partitions, seats and tables structural bamboo is engraved with the names of supporting organization harps integrated into the structural
components classroom in tent structure bridge linking the several buildings mepantigan roof structure the newest addition, the mepantigan event center, is a common hall for the school and
community to hold festivals, reunions and activities. the large oval footprint is delineated by natural stones on a compacted earth ground forming three tiers of seating in an arena-like
fashion. a bamboo structure extends from the ground supporting a large canopy split longitudinally by a skylight for ample illumination. mepantigan structure local roof construction
techniques construction of satellite structures traditional tools and methods are used in the detailing of the construction floor plan / level 0 floor plan / level 1 floor plan / level 2
elevation elevation mepantigan site plan mepantigan section mepantigan elevation mepantigan elevation for additional photos of the construction, see the green school’s flickr page here.
danny hudson I designboom aug 24, 2012
