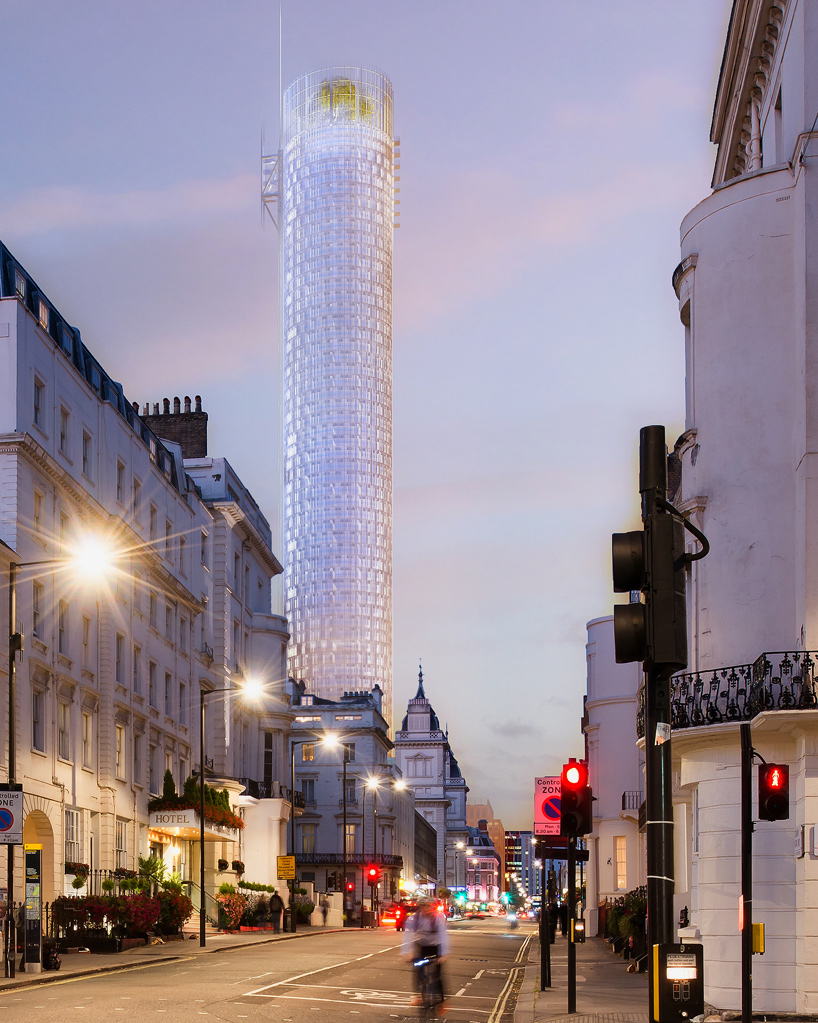Play all audios:
RENZO PIANO REVEALS CYLINDRICAL TOWER FOR LONDON AS PART OF PADDINGTON DEVELOPMENT all images courtesy of renzo piano building workshop UPDATE: THE PLANS FOR THE CRYSTALLINE RESIDENTIAL
TOWER HAVE BEEN WITHDRAWN DUE TO CRITICISM FROM LOCAL RESIDENTS AND CAMPAIGNERS. proving controversial, the proposed height of the paddington pole was to be at 254 meters, higher than any
building in the canary wharf area. the planned £1bn development would’ve included the revitalization to the public area. councillor philippa roe, leader of westminster council comments on
the withdrawal of the plans will_ ‘allow time for us all to bring forward a development that enjoys broader community support.’_ in january 2016, new renderings of the project were released,
highlighting the tower and its surroundings in more detail. see the latest images below. the crystalline tower forms the centerpiece of the paddington place scheme RENZO PIANO IS SET TO
CONSTRUCT ANOTHER HIGH-RISE BUILDING IN LONDON, AFTER PLANS WERE REVEALED FOR A 224 METER TOWER THAT WILL FORM PART OF PADDINGTON’S REDEVELOPMENT. the mixed-use scheme will include over an
acre of public realm, 200 new homes, and various offices and retail outlets, forming a destination that will coincide with the 2018 arrival of crossrail. when complete, the cylindrical
65-storey tower will be one of the capital’s tallest structures. aerial view of the proposed public realm the bakerloo line entrance viewed from the piazza ‘the creation of urban public
realm has been at the forefront of our design,’ explains architect renzo piano the design team have sought to create a profound ‘sense of place’ the scheme includes adjacent retail outlets
the proposed ticket hall with shops and cafes the development includes new public realm, over 200 new homes, and various offices and retail outlets GREAT WESTERN DEVELOPMENTS LTD, A
SUBSIDIARY OF SINGAPORE PUBLICLY LISTED HOTEL PROPERTIES LIMITED, AND ITS DEVELOPMENT PARTNER SELLAR PROPERTY GROUP, HAS UNVEILED PROPOSALS FOR 31 LONDON STREET, THE FORMER ROYAL MAIL
SORTING OFFICE SITUATED ADJACENT TO PADDINGTON RAILWAY STATION. in order to meet growing demands on the region’s infrastructure, the vast scheme is designed to ease congestion in central
london. the vast scheme is designed to ease congestion in central london _‘THE CREATION OF URBAN PUBLIC REALM HAS BEEN AT THE FOREFRONT OF OUR DESIGN,’_ explains architect RENZO PIANO. _‘the
current public realm in paddington is poor, with congestion in and around the entrance to the bakerloo line leading to frequent closures. this scheme looks to remedy those issues, while
creating a wonderful sense of place which paddington greatly needs.’_ the new public realm will improve connectivity to the neighboring st mary’s hospital THE PROPOSED DEVELOPMENT WILL
SIGNIFICANTLY ENHANCE CONNECTIVITY FOR THE BAKERLOO LINE, WITH AN ELEGANT BUILDING TOPPED WITH AN OPEN-AIR ROOF GARDEN OFFERING PANORAMIC VIEWS OF LONDON. the public space will also improve
connectivity to st mary’s hospital and blend with the hospital’s own emerging masterplan. planning application for the project will be submitted later in 2015. when complete, the cylindrical
65-storey tower will be one of the capital’s tallest structures philip stevens I designboom oct 21, 2015

