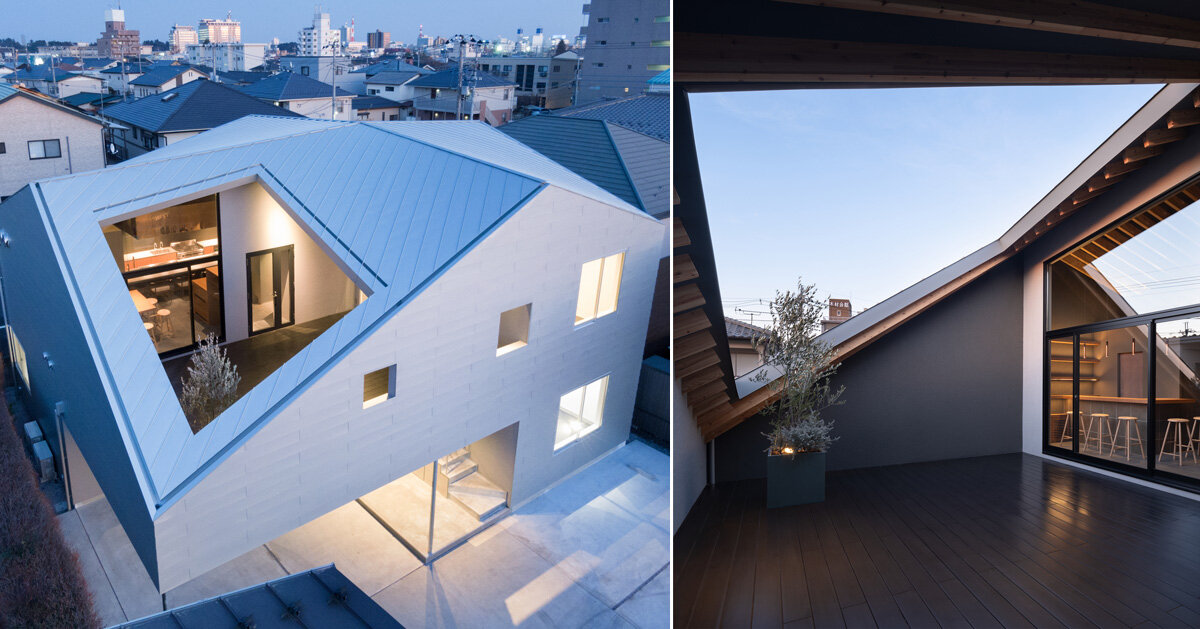Play all audios:
SOEDA AND ASSOCIATES ARCHITECTS HAS SLICED THE ROOF OF ‘CIEL’, A MIXED-USE BUILDING IN TOCHIGI, JAPAN, TO CREATE A SECLUDED COMMUNAL TERRACE. the wooden building comprises four tenant spaces
of around 50 sqm, planned for RESTAURANTS and OFFICES, along with eight parking spaces. surrounded mostly by residential properties, the building reduces its impact on its neighbors by
taking the shape a gable roof house on all four elevations.all images by takumi ota SOEDA AND ASSOCIATES ARCHITECTS DEVELOPED ‘CIEL’ IN AN AREA WHERE HOUSES AND LOW-RISE STORES COEXIST, AND
ON A SITE SURROUNDED BY HOUSES ON THREE SIDES EXCEPT FOR THE FRONT ROAD. the wooden building encloses four tenant spaces that are planned for restaurants and offices, and eight parking
spaces. the overall form of the building was determined by adding a common terrace that also serves as a roof over two of the parking spaces. _‘in planning a building to be used by many
people on a site surrounded by houses, our first priority was to consider possible impacts on the neighboring houses,’_ NOTES SOEDA AND ASSOCIATES ARCHITECTS. IN ORDER TO BE EXEMPTED FROM
THE LOCAL SUN SHADOW REGULATION, THE BUILDING HEIGHT WAS KEPT BELOW 10 METERS, WHILE ITS FORM IS DEVELOPED TO BLEND WITH THE RESIDENTIAL SURROUNDINGS. _‘as a result, we came up with
elevations in the shape of a gable roof house on all four sides by lowering the four vertexes of the upper part of the cuboid,’_ ADDS THE JAPANESE ARCHITECTURE STUDIO. _‘__the height of the
eaves is aligned with the neighboring houses to reduce impacts on the neighbors.’_ BY MAKING THE FOUR SIDES INTO THE SHAPE OF A GABLE ROOF HOUSE, THE ROOF TAKES ON THE SHAPE OF A HYPERBOLIC
PARABOLOID (HP) SHELL. the curved surface of the HP shell was assembled by installing 20mm-thick wood members on 60mm-thick rafters in a twisted manner and fastening curved plywood with
nails. the entire roof is finished with gradually curving standing seam roofing. a large opening on the roof above the terrace brings in natural light and air, forming a shared outdoor free
space for a variety of uses that remains walled off from the surrounding environment.

