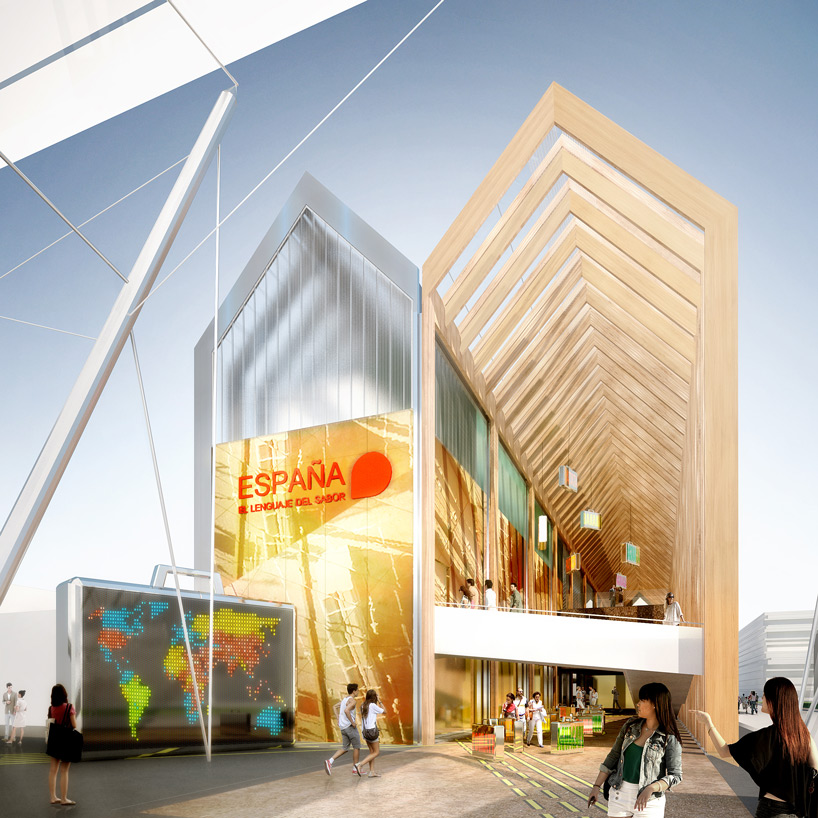Play all audios:
FOR SPAIN’S CONTRIBUTION TO EXPO MILANO 2015, B720 ARQUITECTOS HAVE DESIGN A VISUALLY LIGHT AND SPATIALLY PERMEABLE PAVILION, COMPRISED OF TWO ELONGATED GABLE-ROOF STRUCTURES. the building
seeks to identify itself with a typical greenhouse, in terms of function and aesthetics. the result is a glass enclosed facility, which houses small gardens as well as displays centered
around gastronomy and the production of food. the ground plane is left open to permit open circulation and a plaza for eating and relaxing. meanwhile, glass louvers on the roof planes allow
for the release of hot air to maintain cool and comfortable spaces. the scheme contrasts wood frames (right) with a stainless-steel clad frames (left) all images courtesy of b720 arquitectos
EITHER SHED FORM UTILIZES DISTINGUISHING MATERIALS, IN ORDER TO REPRESENT THE CONTRAST BETWEEN THE COUNTRY’S TRADITIONS AND INNOVATIONS IN REGARDS TO GASTRONOMY. the former is made of
timber frames and biologically occurring finishes such as cork and esparto grass fabric used for pressing oil. the latter clads its structural members in polished stainless steel, and
features brightly colored interior surfaces. roof decks and gardens occupy the upper level, while the first floor below contains enclosed galleries the exhibition areas emphasize three main
themes: _1. an explanation of the key issues in the success of the current gastronomy in spain._ _2. a balanced use of creativity and innovation to preserve the traditional and healthy
traits of mediterranean foods (based in high quality fresh products), while arriving at new and contemporary cuisines._ _3. maintaining sustainable agricultural and livestock production in
order to preserve the landscape, heritage, and development of alternative tourism models._ the pavilion is composed of two elongated gable-roof forms axonometric view of building section
program layout and circulation diagram circulation diagram through exhibition spaces floor plan / level 0 floor plan / level +1 floor plan / level +2 1/12 PROJECT INFO LOCATION: milan, italy
CONSTRUCTION: 2014-2015 GROSS AREA: 2.341 sqm COST: 12.000.000€ (building, equipment, contents, dismantling and operation) CLIENT: acción cultural española AC/E B720 ARQUITECTOS / FERMÍN
VÁZQUEZ: peco mulet, albert freixes, eduardo varas, caterina dominioni, alberto garcia, alejandro garcía, valerio decrecchio, gemma ojea, pablo garrido, iván arellano, javier artieda, julita
jaskulska, ourania pappa, annie michaelides LOCAL ARCHITECTS: arquipielago, B2fR architetti EXHIBITION DESIGN: manuel artiz, roberto vásquez, antoni miralda STRUCTURAL ENGINEERING: miguel
nevado SERVICES ENGINEERING: K2 consulting sl LIGHTING DESIGN: artec 3 LANDSCAPE DESIGN: manel colominas trent fredrickson I designboom sep 08, 2014

