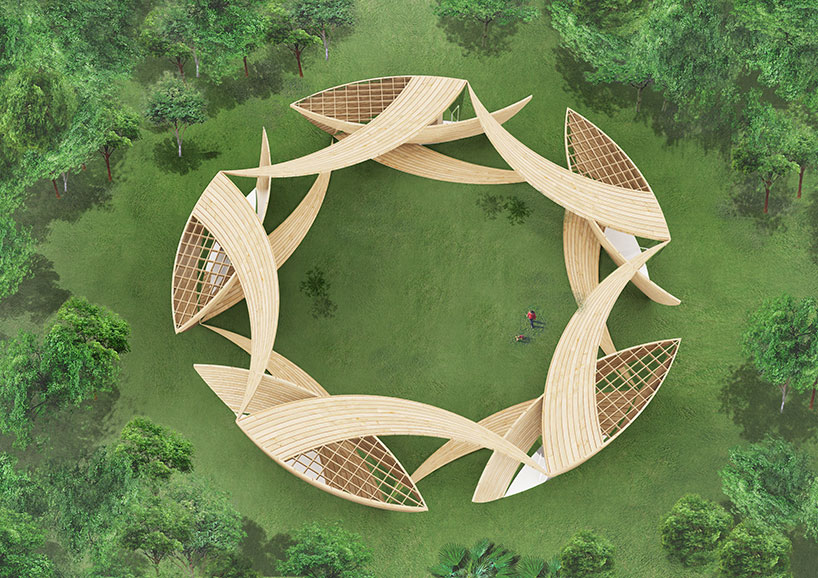Play all audios:
TIMBER RIBBONS ENCIRCLE THE QUEZON DAY CENTER BY YUUSUKE KARASAWA ARCHITECTS image © yuusuke karasawa architects PLANS HAVE BEEN COMPLETED FOR THE QUEZON DAY CENTER BY JAPANESE STUDIO
YUUSUKE KARASAWA ARCHITECTS to be built in the coming year. While the project is primarily suited for use as a kindergarten and nursery, the architects expanded its function by extending
its use to the community. the structure is intended to house public and private gatherings communal events and informal activities. the circle, a shape with no beginning or end, and a shape
considered for centuries as a unifying symbol is gestalted by a series of intertwined wooden ribbons. each sweeping plane folds around itself so that roof becomes wall, floor, bridge, and
threshold. radially symmetrical plans define a penetrable form enclosing a large green multipurpose space that can accommodate any kind of activity. side view image © yuusuke karasawa
architects center area used by children and adults alike image © yuusuke karasawa architects image © yuusuke karasawa architects curved walls provide a form of privacy while still being open
to each other and the elements image © yuusuke karasawa architects semi private spaces image © yuusuke karasawa architects image © yuusuke karasawa architects 1/7 PROJECT INFO: PROJECT
NAME: quezon daycenter BUILDING TYPE: multi purpose housing LOCATION: quezon,republic of the philippines STORIES: 1 floor ARCHITECTS: yuusuke karasawa architects—-yuusuke
karasawa,principal-in-charge CONSULTANTS: structured environment—alan burden, structural STRUCTURAL SYSTEM: timber structure MAJOR MATERIALS: hard cypress(wall),white concrete,hard
cypress(flooring) SITE AREA: 2,382.51m2 FOOTPRINT AREA: 281.25m2 TOTAL FLOOR AREA: 95.55m2 DESIGN: 2010-2014 CONSTRUCTION: 2015 danny hudson I designboom oct 19, 2014

