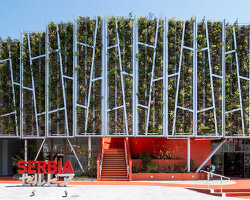Play all audios:

‘coal house’ by terunobu fujimori image © galchonok LAST MONTH DESIGNBOOM REPORTED ON THE SUMIKA PROJECTS BY SOU FUJIMOTO, TOYO ITO, TERUNOBU FUJIMORI AND TAIRA NISHIZAWA. the project, which
was commissioned by tokyo gas co., ltd, are a series of residential units, which include a central pavilion that will use gas as its main source of energy. here is an update of the project
with photographs taken by galchonok who was lucky enough to see the sumika project in its completion. the layers which make up the ‘coal house’ image © galchonok ‘house before house’ by sou
fujimoto image © galchonok the exterior stairs and landings of the ‘house before house’ image © galchonok the ‘sumika pavilion’ by toyo ito image © galchonok the pavilion is constructed out
of planks of wood which linearly create the effect of breaking glass image © galchonok house by taira nishizawa image © galchonok perpendicular panels extend from the house’s exterior walls
image © galchonok RELATED designboom interview
