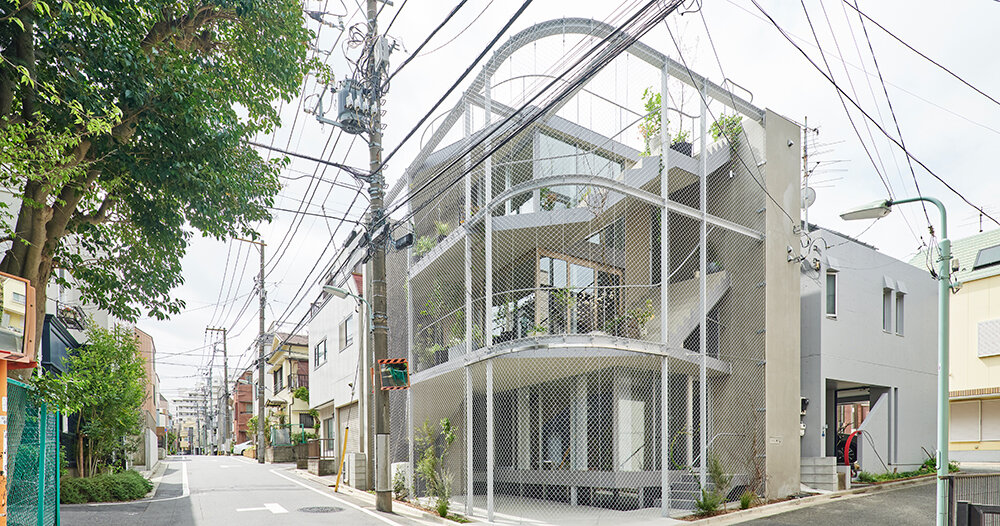Play all audios:
SETTLED WITHIN A RESIDENTIAL NEIGHBORHOOD IN TOKYO, THE WEATHER HOUSE BY N O T ARCHITECTS STUDIO INTRODUCES A BRIGHT AND VERDANT ATMOSPHERE. the house is surrounded by a both a large park
and a small park connected by a long footpath, both of which blend into the surrounding residential fabric of the japanese capital while creating an environment that is unique to this place.
in celebration of its place, the house seeks to mimic the park environment and meandering pathway. the team gently draws the walkway in front of the house into the entire building. images
by yasuhiro takagi N O T ARCHITECTS STUDIO LINKS THE INTERIOR OF ITS WEATHER HOUSE IN TOKYO TO ITS SURROUNDING CONTEXT BY WAY OF A PARTIALLY ENCLOSED PATHWAY THAT WRAPS ALONG THE EXTERIOR
BEHIND A CHAIN LINK SCREEN. with this blurred boundary, the interior suggests an extension of the sidewalk, obscuring the line between the city and the residential space. similar to the
sloping parks which invite visitors to retreat from the pace of the city, the house’s stepping pathway, creates a spiraling trajectory to encourage slow and thoughtful circulation. while the
functional spaces of the house are all connected by this route, the occupant is invited to stroll through the verdant, outdoor environment at all parts of the day. THE WIRE MESH FACADE OF N
O T ARCHITECTS STUDIO’S WEATHER HOUSE IN TOKYO IS INTERWOVEN WITH LUSH VINES AND PLANT LIFE. while this garden pathway functions as the primary circulation space, it swells at moments to
create a place of rest, like a natural hill where the occupant might linger and look outward to the parks nearby. at other moments, the path is large enough to suggest a ‘park square’ where
a group can gather. the team at n o t architects studio comments: ‘_by finding a place to live in an environment that keeps changing like a walkway in a park within a single building, it
will create a new sense of distance and relationship with the family. as various lifestyle changes are expected in the future, we want the resident to spend time in their new homes by freely
finding a place for themselves and their families at that time_.’

