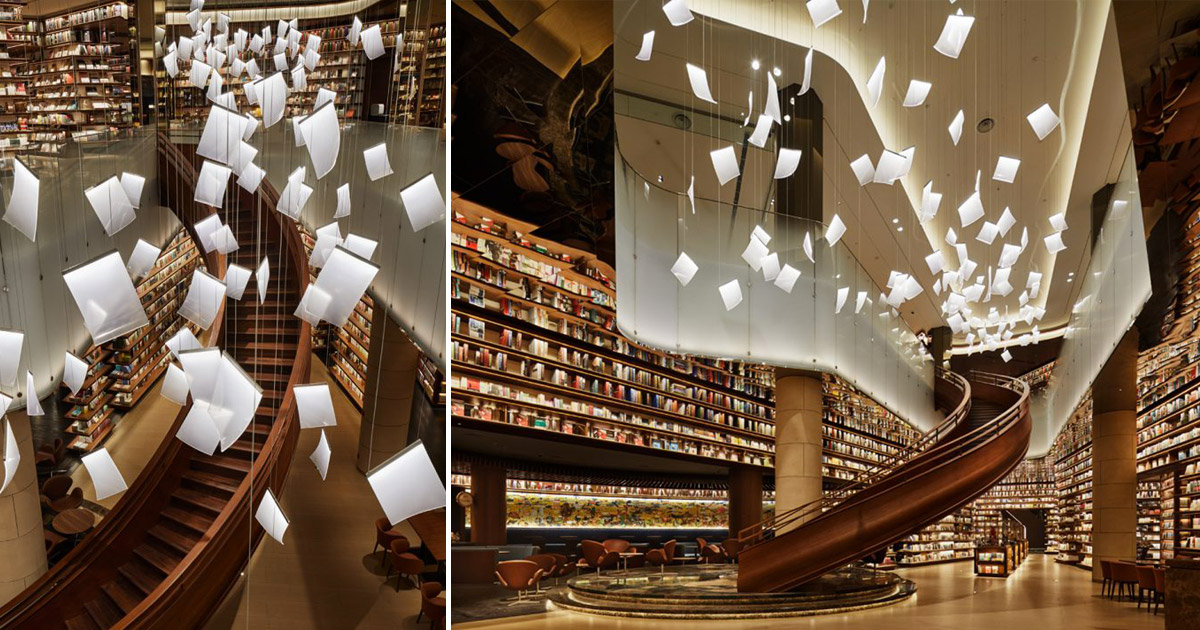Play all audios:
THE TOKYO-BASED STUDIO, TOMOKO IKEGAI / IKG INC, HAS DESIGNED THE ‘YJY MAIKE CENTRE FLAGSHIP’, A BOOKSTORE AND COMMERCIAL COMPLEX IN XIAN, CHINA. spanning over two floors and occupying 4,500
m2, the vast space has been created to facilitate encounters between people, cultures, and books from around the world. the concept behind the interior was to create a ‘library &
gallery.’ the library as a space for learning and enjoying a moment of solitude, while the gallery aspect serves as an area for displaying culture. images © nacasa&partners BOOKS PLAY
AN INTEGRAL ROLE IN THE DESIGN OF THE FIRST FLOOR, WITH A 10 METER HIGH BOOKSHELF JUST INSIDE THE ENTRANCE, VISUALLY CONVEYING THE STORE’S IDENTITY THE MOMENT VISITORS STEP OVER THE
THRESHOLD. the area around the open spiral staircase functions as a courtyard, with a bright floor and mirrors on the ceiling to distinguish it from other spaces. the void above the
staircase is illuminated by lights that resemble fluttering sheets of paper, while the stage at its base features a stone map of xian and its surroundings, offering an ideal space for
events. THE SECOND FLOOR DOUBLES AS A HOTEL LOUNGE, WITH A COUNTER BAR WHERE OFFICE WORKERS CAN SOCIALIZE. on the 50-meter-long ‘book street,’ a low ceiling, dark colors for the floor and
ceiling, and display boxes set in bookshelves come together to create a subdued gallery-like atmosphere. the distinctive artwork incorporated throughout the store is all original,
commissioned to reflect themes appropriate to the location. the overall effect is a tasteful, classic environment that reflects china’s long and proud history, where visitors can relax,
unwind, and enjoy reading the vast array of books on offer. PROJECT INFO: PROJECT NAME: ‘YJY maike centre flagship (store)’ PROJECT LOCATION: no. 12, jinye road, high tech zone, xian,
china CLIENT: maike group DESIGNER: tomoko ikegai / ikg inc. DESIGN COLLABORATION: a factory inc. / jpm co, ltd. LIGHTING DESIGN: sola associates VISUAL IDENTITY, SIGNAGE: ujidesign TOTAL
FLOOR AREA: 4,500 m2 COMPLETION DATE: december 2018 PHOTOGRAPHY: nacasa&partners

